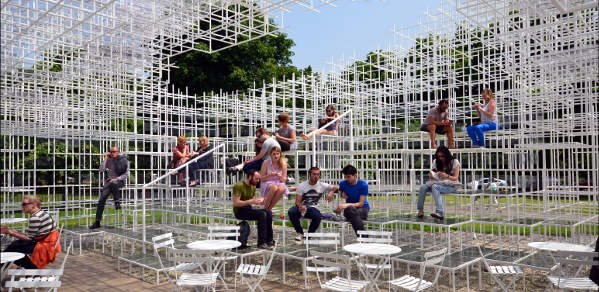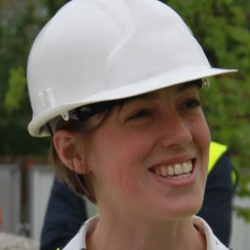
Harriet Eldred has been awarded the prestigious Young Structural Engineer of the Year Award 2013 by the Institution of Structural Engineers for her work on this year's Serpentine Pavilion.
It’s a great honour to be recognised by such a prestigious Institution and it’s something that I will be proud of for the rest of my life.
Harriet Eldred
Harriet is a structural engineer, working within AECOM with a focus on advanced analytical design, complex geometry generation and parametric design. She has worked with the AECOM design team to develop the Serpentine Pavilion’s matrix-like structure and has worked on an array of challenging projects including stadium designs for the 2016 Rio Olympics. Harriet has devised a complex parametric toolkit. Developed for Rio and adapted for the Serpentine, these new processes have made the exchange of information between the design team simpler and quicker, helping to deliver the architect’s astonishing vision in a matter of weeks.
As the lead structural engineer for the Serpentine Pavilion 2013, Harriet has been heavily involved in both developing the structural concept as envisioned by Japanese architect, Sou Fujimoto through to completion. Harriet’s role was to mask the complexity of the structure behind simple design and intelligent detailing, delivering cutting edge engineering. The use of her parametric toolkits to analyse and refine a very complex model have been instrumental in allowing AECOM to overcome the structural engineering challenges of this project to deliver a successful recreation of the architects vision in a four month programme.
Having joined AECOM in 2009 as a graduate from Department of Engineering, Harriet successfully delivered a £35m new build school and £100m council office, demonstrating her sound engineering skills and deep understanding of client needs. Harriet has also been instrumental in establishing AECOM’s structural fire engineering team in the UK. She carried out her own research into the subject and, through working closely with AECOM’s fire engineers, has successfully delivered a number of structural fire engineering projects and ensuring AECOM is at the leading edge of this field of work.

Upon receiving news of the award, Harriet said: “I’m honoured to be awarded Young Structural Engineer of the Year. This project has been one of the biggest challenges of my career to date, both in terms of complexity and timescale but the bigger the challenge, the bigger the reward. This is one of the most exciting projects AECOM has given me the chance to work on.”
“Harriet has outstanding technical abilities and combines this with an innovative flair for design and research,” said David Glover the AECOM global lead for Building Engineering. “Harriet has achieved much in the first four years of her career, but I suspect the best is yet to come.”
The Institution of Structural Engineers is the world’s largest membership organisation dedicated to the art and science of structural engineering. The Young Structural Engineer of the Year Award is given to young structural engineers who demonstrate outstanding performance and show exceptional promise for the future.
Each year, the Serpentine Gallery in London commissions an international architect to design their summer pavilion. The 2013 Pavilion was designed by the Japanese architect Sou Fujimoto, and AECOM, were appointed to carry out the structural design from concept stage to completion. The Pavilion exemplifies contemporary architecture and the engineering challenge was to mask the complexity of the structure behind simple design and intelligent detailing. Designed as a flexible, multi-purpose social space, with a café inside, visitors were encouraged to enter and interact with the Pavilion throughout its four-month tenure in London’s Kensington Gardens.
As part of their entries, candidates were required to submit a 2000 word report on a project in which they had significant input, which also demonstrated creativity and originality.
Anne Fuller, Director of Building Engineering at AECOM, was one of the Award judges. She said: “It is a privilege to judge the Young Structural Engineer of the Year Award. The amazing work being undertaken by some of our young engineers is truly impressive and demonstrates the talent that we have coming into our profession.”
The Serpentine Gallery’s annual Pavilion is an opportunity for an international architect to showcase their expertise in the UK. Each pavilion is intended to be an example of contemporary architecture and cutting edge engineering which aims to inspire and intrigue everyone who has the opportunity to visit the venue during its short lifespan. The design and fabrication of the 2013 Pavilion had to be completed within four months, adding additional pressure to the design and fabrication teams. Collaboration and exchange of electronic design information was vital to the success of the project.
The concept is built around a three dimensional 400mm grid, with 20 mm square hollow sections forming a Vierendeel space frame which provides areas of shelter, formed by the addition of circular polycarbonate discs, as well as areas where guests are invited to climb over the structure.
The complex nature of the structure meant that a three dimensional analysis model was essential as the structure relies on all 23,000 members for global stability. In the areas where guests are permitted access onto the structure, locally high loading was imposed to allow for the weight of the glass infill panels and the weight of a crowd gathered on the structure. This was combined with accidental load combinations which accounted for unwanted access onto the roof, member removal and settlement of the footings.
From the outset it was clear that the detailing of the nodes was vital; they needed to be simple to fabricate, allow easy construction of larger modules for delivery to site as well as on site connections, and they needed to be able to transfer the full moment capacity of the section across the joint.
Several concepts were drawn up and design sessions with the fabricator allowed a detail to be developed which allowed the structure to be constructed in the available timescales. Separate details were needed for the site connections.
It was necessary to ensure that the joint could mobilise the full moment capacity of the steel section as this was fundamental to the stability of the structure, which relied on vierendeel action of the frames and the corresponding high moments at node points. To ensure that the capacity of the joints was sufficient, several test pieces were created and tested to destruction. This included small scale single nodes as well as large scale mock ups of portions of the structure.
The success of the scheme relied upon electronic collaboration between the design team members. From the outset of the project the design concept was conveyed using 3D models, as the complex structure has very little meaning when expressed as two dimensional sections. The architectural scheme was drawn up using Rhino and bespoke scripts were used to transfer the geometry to Scia Engineer. Fundamental to the success was the ability to make this a complete round trip process, allowing rapid design development with the architect and iteration of the design to a final solution which embodied the architect’s dream as well as functioning structurally.
The 3D model was also shared with the fabricator allowing integration with their computer aided manufacturing processes, as well as better visualisation of the structure and optimisation of the size of the fabrication modules for delivery to site and erection within the short construction period on site. Structural design drawings were produced in AutoDesk Revit. The geometry was transferred to Revit using the Revit-Scia Engineer link.
Excellent images and videos of the Serpentine Pavilion can be found on the AECOM website
More information about the Serpentine Pavillion can also be found on the AECOM website
Harriet Eldred Q&A
What first attracted you to structural engineering as a profession?
It almost happened by accident. I never had any difficulty in deciding my A-level choices at school as I just picked my favourite subjects (maths, further maths, physics & design and technology). Then the next logical step was engineering at university. I ended up on a general course at Cambridge and the structures course was by far my favourite module right from the start. I did a few different engineering based summer placements before I ended up at AECOM in the summer after my third year. I loved every minute of my summer placement and that was it, I’ve been here ever since! I’ve always been intrigued by structures and what makes them stand up and I think that pursuing a career as a structural engineer has allowed me to answer the questions that the structures around me have posed.
How long have you been a structural engineer?
I studied engineering at Cambridge from 2005-2009 specialising in Civil and Structural Engineering in my third and fourth years. I worked for AECOM as a structural engineer in the summer of 2008 and began working for AECOM full time in September 2009.
What is your proudest achievement as a structural engineer?
Nothing beats watching a building take shape as contractors and sub-contractors decipher the information on your drawings and turn a building into reality. It’s the same for any project, whether it’s a steel train shed or a school or something a bit more headline grabbing like the Serpentine Pavilion. The Serpentine Pavilion is probably the most challenging project I have worked on to date and watching the construction has made me very proud.
What does receiving the Award mean to you?
To be honest, I never expected to win, so doing so has been a bit of a shock which hasn’t really sunk in yet. It’s a great honour to be recognised by such a prestigious Institution and it’s something that I will be proud of for the rest of my life.

